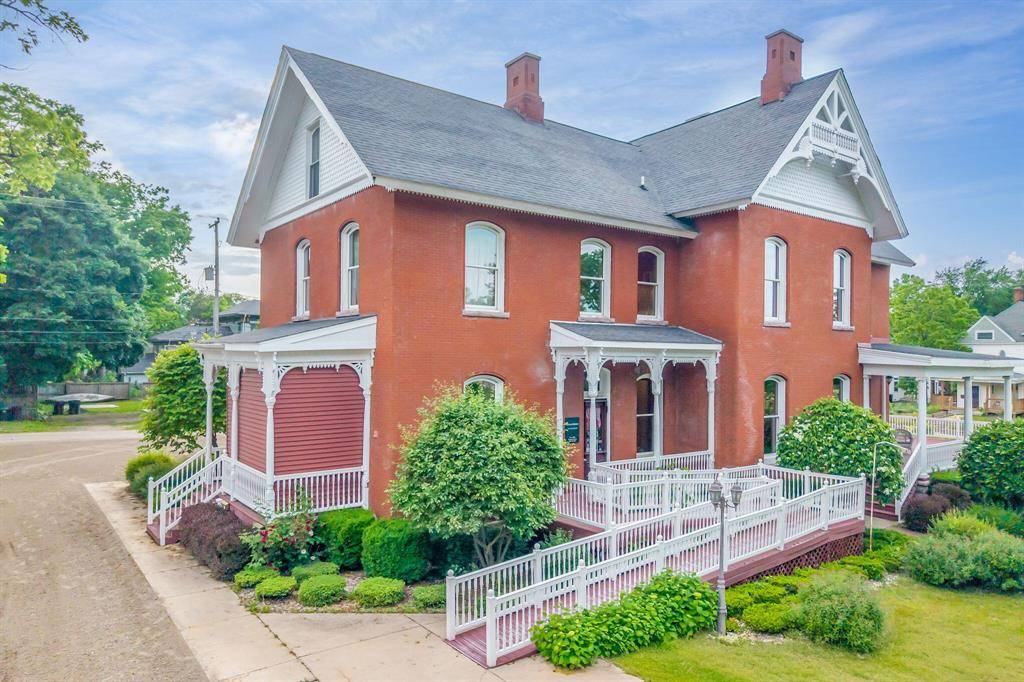414 Maple Street Big Rapids, MI 49307
2 Beds
5 Baths
5,448 SqFt
UPDATED:
Key Details
Property Type Single Family Home
Sub Type Historic,Victorian
Listing Status Active
Purchase Type For Sale
Square Footage 5,448 sqft
Price per Sqft $128
MLS Listing ID 72025030178
Style Historic,Victorian
Bedrooms 2
Full Baths 3
Half Baths 4
HOA Y/N no
Year Built 1866
Annual Tax Amount $11,999
Lot Size 0.530 Acres
Acres 0.53
Lot Dimensions 150 X 153
Property Sub-Type Historic,Victorian
Source West Central Association of REALTORS®
Property Description
The woodwork is truly magnificent, from lavish picture rail, beautiful pocket doors and the grand staircase details. When the plaster was removed during renovations in 2006 , it revealed solid plank walls on 12 inch centers. Some of the original hardwood floors were uncovered and brought back to life, restoring warmth and authenticity to the living space that simply aren't found in modern homes.
There are 4 fireplaces and each has its own character and charm. From the to the intricate mantal, and elaborate tile many are original to the home, while others have been painstakingly bought and replaced with period-appropriate reproductions.
The restoration went far beyond surface beauty. Years of paint were meticulously stripped from wood trim and wainscoting to reveal solid hardwoods. Period-appropriate crown molding was either restored or custom-milled to match original profiles, and missing or damaged architectural elementslike spindlework, brackets, and trimwere recreated using traditional joinery techniques.
The Comstock House remained D.F Comstock's private residence until 1966, when it was sold and turned into a fraternity house, for the next 38 years. In 2006, it was restored and brought
Location
State MI
County Mecosta
Area Big Rapids
Direction Northland Dr. to Maple, east to property, or M-20 from the east, follow over the bridge and directly on the corner of Maple and Ives.
Rooms
Kitchen Dishwasher, Disposal, Dryer, Microwave, Range/Stove, Refrigerator, Washer
Interior
Interior Features Cable Available, Laundry Facility, Jetted Tub, Security Alarm, Other
Heating Forced Air
Cooling Central Air
Fireplace yes
Appliance Dishwasher, Disposal, Dryer, Microwave, Range/Stove, Refrigerator, Washer
Heat Source Natural Gas
Laundry 1
Exterior
Parking Features Detached
Roof Type Composition
Accessibility Accessible Approach with Ramp, Accessible Doors, Accessible Entrance, Accessible Full Bath, Grip-Accessible Features, Other Accessibility Features, Accessible Half Bath
Porch Porch
Road Frontage Paved, Pub. Sidewalk
Garage yes
Building
Lot Description Corner Lot, Sprinkler(s)
Foundation Basement
Sewer Public Sewer (Sewer-Sanitary)
Water Public (Municipal)
Architectural Style Historic, Victorian
Level or Stories 2 Story
Additional Building Barn(s)
Structure Type Brick,Other
Schools
School District Big Rapids
Others
Tax ID 541714126007
Ownership Private Owned
Acceptable Financing Cash, Conventional, FHA, VA
Listing Terms Cash, Conventional, FHA, VA
Financing Cash,Conventional,FHA,VA






