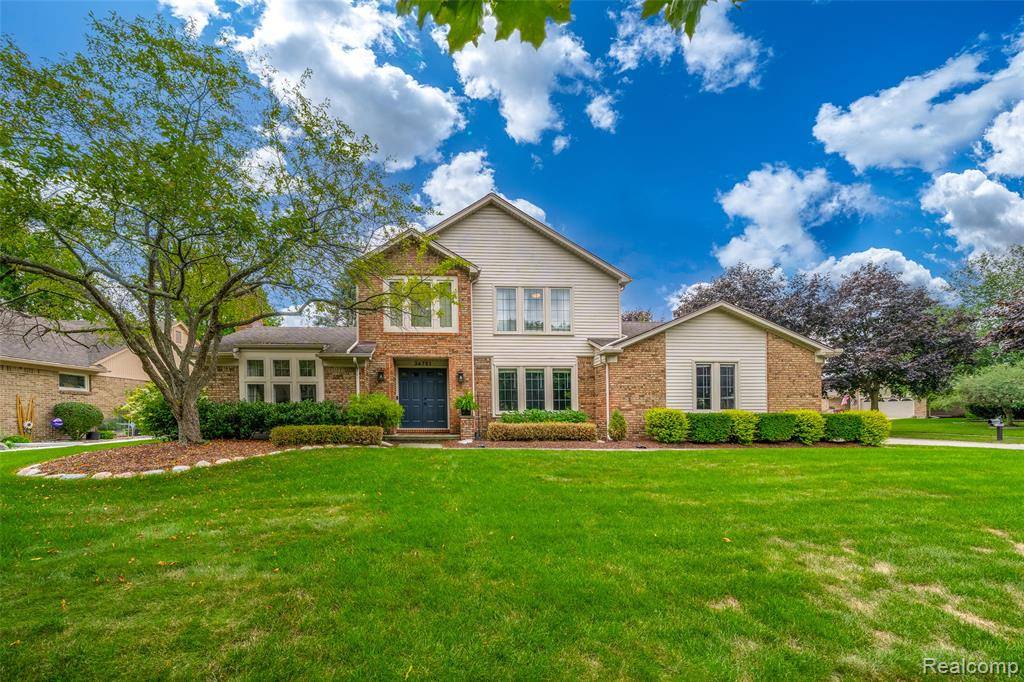34751 Vargo Street Livonia, MI 48152
3 Beds
2.5 Baths
1,923 SqFt
OPEN HOUSE
Sun Jul 27, 3:00pm - 5:00pm
UPDATED:
Key Details
Property Type Single Family Home
Sub Type Colonial
Listing Status Coming Soon
Purchase Type For Sale
Square Footage 1,923 sqft
Price per Sqft $273
Subdivision Sherwood Forest Estates Sub
MLS Listing ID 20251017981
Style Colonial
Bedrooms 3
Full Baths 2
Half Baths 1
Construction Status Platted Sub.
HOA Fees $125/ann
HOA Y/N yes
Year Built 1985
Annual Tax Amount $6,415
Lot Size 0.290 Acres
Acres 0.29
Lot Dimensions 90x155x86x130
Property Sub-Type Colonial
Source Realcomp II Ltd
Property Description
Location
State MI
County Wayne
Area Livonia
Direction From 6 Mile Rd., North on Laurel Dr., Corner of Laurel and Vargo.
Rooms
Basement Finished
Kitchen Dishwasher, Disposal, Dryer, Free-Standing Gas Range, Free-Standing Refrigerator, Microwave, Stainless Steel Appliance(s), Washer
Interior
Interior Features Humidifier
Hot Water Natural Gas
Heating Forced Air
Cooling Ceiling Fan(s), Central Air
Fireplace yes
Appliance Dishwasher, Disposal, Dryer, Free-Standing Gas Range, Free-Standing Refrigerator, Microwave, Stainless Steel Appliance(s), Washer
Heat Source Natural Gas
Laundry 1
Exterior
Exterior Feature Fenced
Parking Features Direct Access, Electricity, Door Opener, Side Entrance, Attached
Garage Description 2 Car
Fence Invisible
Roof Type Asphalt
Porch Deck, Porch
Road Frontage Paved, Pub. Sidewalk
Garage yes
Private Pool No
Building
Lot Description Corner Lot, Level, Sprinkler(s)
Foundation Basement
Sewer Public Sewer (Sewer-Sanitary)
Water Public (Municipal)
Architectural Style Colonial
Warranty Yes
Level or Stories 2 Story
Structure Type Brick,Vinyl
Construction Status Platted Sub.
Schools
School District Livonia
Others
Tax ID 46035030022000
Ownership Short Sale - No,Private Owned
Acceptable Financing Cash, Conventional, FHA, VA
Rebuilt Year 2018
Listing Terms Cash, Conventional, FHA, VA
Financing Cash,Conventional,FHA,VA
Virtual Tour https://www.zillow.com/view-imx/0ef2d357-0d8d-4204-ac87-43cef94af42f?setAttribution=mls&wl=true&initialViewType=pano&utm_source=dashboard






