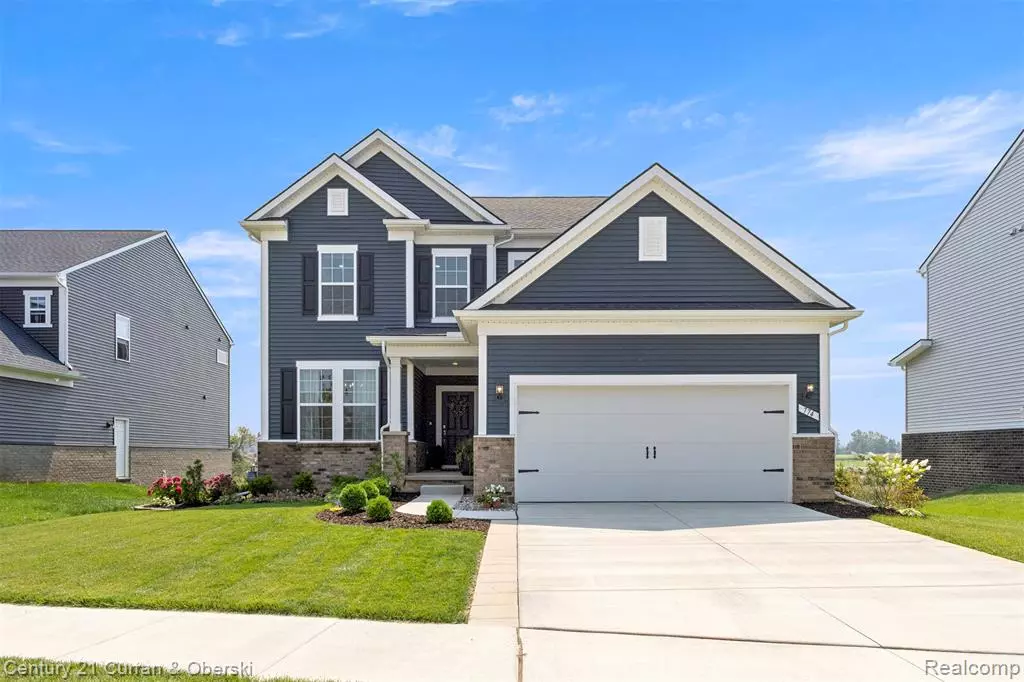774 Risdon Trail S Saline, MI 48176
4 Beds
3.5 Baths
2,572 SqFt
OPEN HOUSE
Sat Aug 16, 12:00pm - 2:00pm
UPDATED:
Key Details
Property Type Single Family Home
Sub Type Colonial
Listing Status Active
Purchase Type For Sale
Square Footage 2,572 sqft
Price per Sqft $270
Subdivision Bella Terrace
MLS Listing ID 20251022922
Style Colonial
Bedrooms 4
Full Baths 3
Half Baths 1
HOA Fees $800/ann
HOA Y/N yes
Year Built 2023
Annual Tax Amount $172
Lot Size 6,969 Sqft
Acres 0.16
Lot Dimensions 60X110
Property Sub-Type Colonial
Source Realcomp II Ltd
Property Description
Enjoy the luxury of a sunroom/4-seasons room that seamlessly extends your living space, plus an added living room bump-out that brings in even more light and charm. The serene, private lot backs up to open space, giving you peaceful, no-backyard-neighbor privacy. Step outside onto your beautifully finished deck that's ideal for outdoor relaxation or entertaining guests.
Inside, the bright, airy kitchen boasts stainless steel appliances, a custom range hood, and plenty of room for cooking and entertaining. The fully finished basement adds even more living space with an additional bedroom and a full bath, giving your family and guests plenty of room to spread out. Custom closet systems throughout to make organization a breeze.
From the gorgeous landscaping to the stylish interior finishes, this home has been carefully designed with HGTV-worthy details throughout. It's all ready for you to move in and start enjoying!
Location
State MI
County Washtenaw
Area Saline
Direction S on N Maple Road, E on Risdon Trail S
Rooms
Basement Daylight, Finished
Kitchen Built-In Electric Oven, Dishwasher, Disposal, Dryer, Free-Standing Refrigerator, Gas Cooktop, Microwave, Range Hood, Stainless Steel Appliance(s), Washer
Interior
Heating Forced Air
Cooling Ceiling Fan(s), Central Air
Fireplace no
Appliance Built-In Electric Oven, Dishwasher, Disposal, Dryer, Free-Standing Refrigerator, Gas Cooktop, Microwave, Range Hood, Stainless Steel Appliance(s), Washer
Heat Source Natural Gas
Exterior
Parking Features Attached
Garage Description 2 Car
Road Frontage Paved
Garage yes
Private Pool No
Building
Foundation Basement
Sewer Public Sewer (Sewer-Sanitary)
Water Public (Municipal)
Architectural Style Colonial
Warranty No
Level or Stories 2 Story
Structure Type Aluminum,Brick
Schools
School District Saline
Others
Tax ID 181230358083
Ownership Short Sale - No,Private Owned
Acceptable Financing Cash, Conventional, FHA, VA
Listing Terms Cash, Conventional, FHA, VA
Financing Cash,Conventional,FHA,VA
Virtual Tour https://tours.runt.media/v/7jGrRNS






