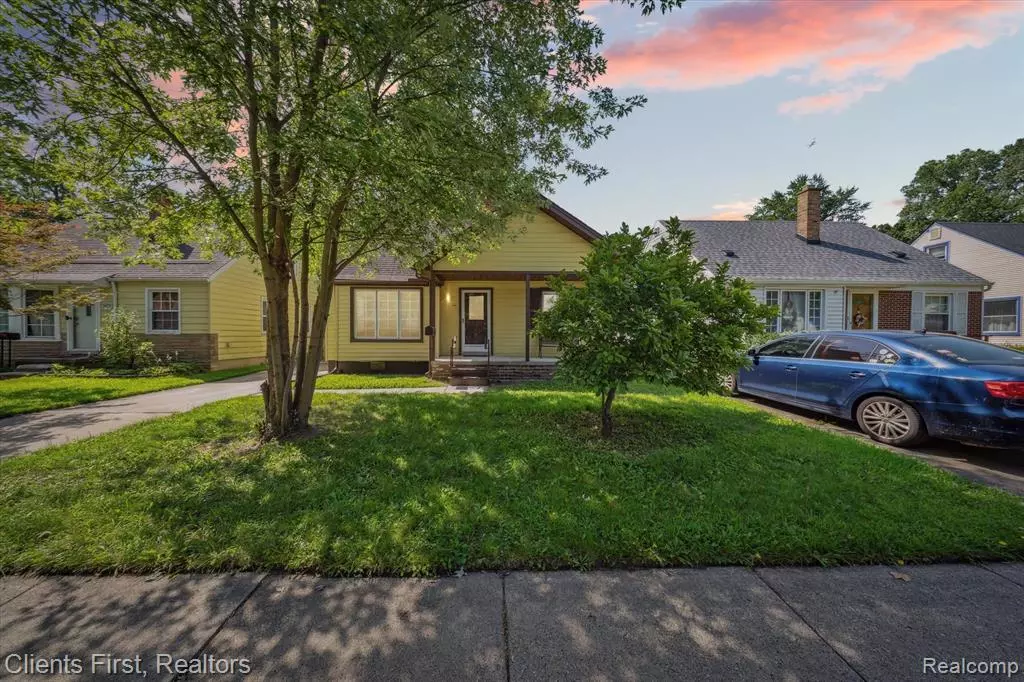24741 Chicago Street Dearborn, MI 48124
3 Beds
1.5 Baths
927 SqFt
UPDATED:
Key Details
Property Type Single Family Home
Sub Type Bungalow
Listing Status Active
Purchase Type For Sale
Square Footage 927 sqft
Price per Sqft $226
Subdivision Dearborn Heights
MLS Listing ID 20251024137
Style Bungalow
Bedrooms 3
Full Baths 1
Half Baths 1
HOA Y/N no
Year Built 1944
Annual Tax Amount $2,519
Lot Size 5,227 Sqft
Acres 0.12
Lot Dimensions 42X128
Property Sub-Type Bungalow
Source Realcomp II Ltd
Property Description
Location
State MI
County Wayne
Area Dearborn
Direction W of Telegraph / S of Michigan Avenue between Westwood & Bailey
Rooms
Basement Partially Finished
Kitchen Disposal, ENERGY STAR® qualified refrigerator, Free-Standing Gas Range, Microwave, Stainless Steel Appliance(s)
Interior
Interior Features Circuit Breakers
Hot Water Natural Gas
Heating Forced Air
Cooling Ceiling Fan(s), Central Air
Fireplace no
Appliance Disposal, ENERGY STAR® qualified refrigerator, Free-Standing Gas Range, Microwave, Stainless Steel Appliance(s)
Heat Source Natural Gas
Exterior
Exterior Feature Lighting, Fenced
Parking Features Detached
Garage Description 2 Car, 2.5 Car
Fence Back Yard, Fenced, Fence Allowed
Roof Type Asphalt
Porch Porch - Covered, Porch, Covered
Road Frontage Paved, Pub. Sidewalk
Garage yes
Private Pool No
Building
Foundation Basement
Sewer Public Sewer (Sewer-Sanitary)
Water Public (Municipal)
Architectural Style Bungalow
Warranty No
Level or Stories 1 1/2 Story
Structure Type Vinyl
Schools
School District Dearborn
Others
Tax ID 320929404035
Ownership Short Sale - No,Private Owned
Acceptable Financing Cash, Conventional, FHA, VA
Rebuilt Year 2025
Listing Terms Cash, Conventional, FHA, VA
Financing Cash,Conventional,FHA,VA






