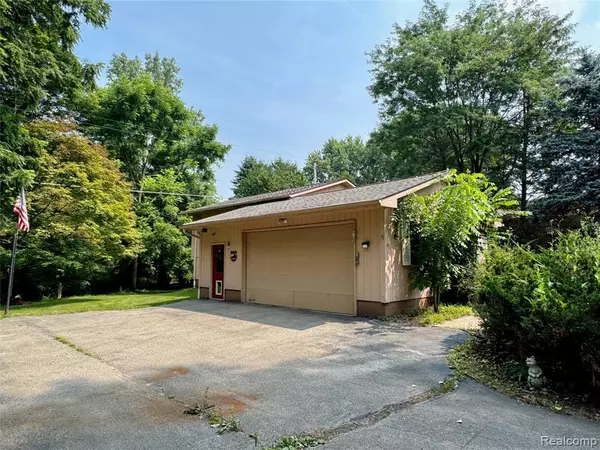11343 Horton Road Atlas Twp, MI 48438
2 Beds
2 Baths
1,609 SqFt
UPDATED:
Key Details
Property Type Single Family Home
Sub Type Split Level
Listing Status Active
Purchase Type For Sale
Square Footage 1,609 sqft
Price per Sqft $161
MLS Listing ID 20251025098
Style Split Level
Bedrooms 2
Full Baths 2
HOA Y/N no
Year Built 1989
Annual Tax Amount $3,394
Lot Size 0.640 Acres
Acres 0.64
Lot Dimensions 128 x 206 x 120 x 205
Property Sub-Type Split Level
Source Realcomp II Ltd
Property Description
As you enter, you'll be greeted by a warm atmosphere that invites you in. The open-concept living area is perfect for entertaining, with natural light pouring in through large windows. Imagine sipping your morning coffee on the patio while listening to the soothing sounds of the water.
Each bedroom is a peaceful haven, ensuring restful nights and revitalizing mornings.
Step outside to enjoy your private oasis, where the gentle stream creates a serene environment for outdoor activities or simply unwinding in nature.
This home combines comfort and charm, offering a perfect balance of indoor and outdoor living. Don't miss your chance to make it yours!
Location
State MI
County Genesee
Area Atlas Twp
Direction North on M-15, East on Horton
Interior
Heating Forced Air
Fireplace no
Heat Source Natural Gas
Exterior
Parking Features Attached
Garage Description 2 Car
Road Frontage Gravel
Garage yes
Private Pool No
Building
Foundation Slab
Sewer Septic Tank (Existing)
Water Well (Existing)
Architectural Style Split Level
Warranty No
Level or Stories Tri-Level
Structure Type Wood
Schools
School District Goodrich
Others
Tax ID 0235200007
Ownership Short Sale - No,Private Owned
Acceptable Financing Cash, Conventional, FHA, VA
Listing Terms Cash, Conventional, FHA, VA
Financing Cash,Conventional,FHA,VA






