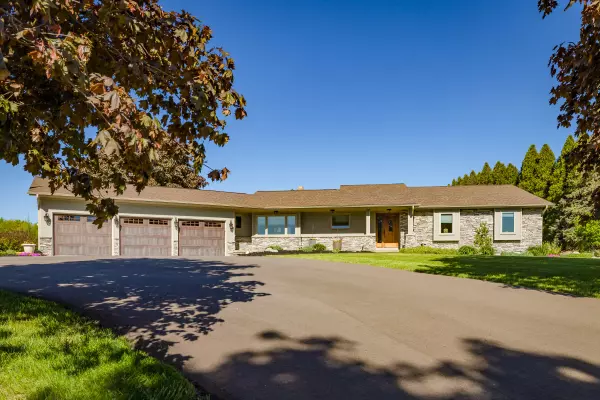$645,000
For more information regarding the value of a property, please contact us for a free consultation.
9471 Kraft AVE SE Caledonia, MI 49316
5 Beds
4 Baths
4,049 SqFt
Key Details
Property Type Single Family Home
Sub Type SingleFamilyResidence
Listing Status Sold
Purchase Type For Sale
Square Footage 4,049 sqft
Price per Sqft $157
MLS Listing ID 65022019658
Sold Date 09/23/22
Style Ranch
Bedrooms 5
Full Baths 3
Half Baths 1
Year Built 1980
Lot Size 2 Sqft
Property Sub-Type SingleFamilyResidence
Property Description
Absolutely stunning executive home on over 2 acres. This house features 5 bedrooms, 3.5 baths, main floor laundry, 2 fireplaces, and a beautiful view of the pool. The front of the home has been completely updated with new cement board siding, new ledge stone and new roof. When you enter the home you will see beautiful wood flooring in the large living room, updated kitchen with top of the line finishes, mudroom, and custom stone fireplace. Relax in the spacious primary bedroom suite or enjoy the 4 season room overlooking the pool area. The heated pool and beautiful deck with a built in outdoor grill are perfect for entertaining. The lower walkout level includes 2 additional bedrooms, wet bar, rec room, family room and lots of storage. NOTE: POLE BARN is NOT included with this sale. Pole barn is a separate parcel. A new drive will be put in to access barn. Please see additional info in documents.
Location
State MI
County Kent
Area Area41231Caledoniatwp
Rooms
Basement Full, WalkOutAccess
Interior
Interior Features BuiltInFeatures, EatInKitchen, JettedTub, Pantry, WetBar
Heating ForcedAir, NaturalGas
Cooling CeilingFans
Flooring CeramicTile, Wood
Fireplaces Number 2
Fireplaces Type FamilyRoom, LivingRoom
Exterior
Exterior Feature Garden
Parking Features ThreeCarGarage, Asphalt, Attached, Concrete, GarageDoorOpener
Garage Spaces 3.0
View Y/N No
Garage true
Building
Lot Description HillyRavine, LandscapedGroundCover
Foundation Basement
Sewer SepticTank
Water Well
New Construction No
Schools
School District Caledonia
Others
Acceptable Financing Cash, Conventional, FHA
Listing Terms Cash, Conventional, FHA
Read Less
Want to know what your home might be worth? Contact us for a FREE valuation!

Our team is ready to help you sell your home for the highest possible price ASAP

©2025 Realcomp II Ltd. Shareholders
Bought with Live Local Realty






