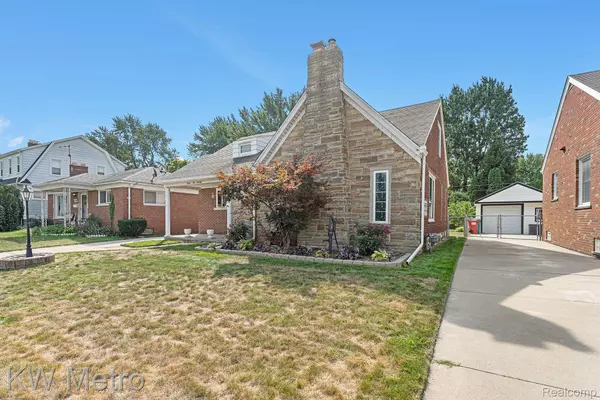$185,000
For more information regarding the value of a property, please contact us for a free consultation.
15570 CHARLES R AVE Eastpointe, MI 48021
3 Beds
3 Baths
2,625 SqFt
Key Details
Property Type Single Family Home
Sub Type SingleFamilyResidence
Listing Status Sold
Purchase Type For Sale
Square Footage 2,625 sqft
Price per Sqft $73
Subdivision Rein'S # 01
MLS Listing ID 20221036440
Sold Date 09/26/22
Style Bungalow
Bedrooms 3
Full Baths 2
Half Baths 1
Year Built 1946
Property Sub-Type SingleFamilyResidence
Property Description
**HIGHEST AND BEST DUE BY 7PM ON 9/20/2022** Welcome home to this well-maintained brick bungalow with a full finished basement and 139 sq ft sunroom! The recently remodeled (2021) kitchen features new plumbing and electric, granite countertops, under cabinet lighting, recessed lighting, and Frigidaire Gallery stainless steel appliances with an air fryer built right into the electric range. On the second level is a large master suite with a full bathroom and walk-in closet. Other recent interior updates include: laminate flooring throughout main level (2021), glass block windows in basement (2020), new furnace (2018), and a new 50-gallon water heater (Sept. 2020). Exterior features include a large, detached garage with a bumped-out workspace and video surveillance, new concrete driveway (2021), new gutters (2021), fenced in yard, and a patio area. Ring security system and Wyse video surveillance systems stay with the home.
Location
State MI
County Macomb
Area Area03161Eastpointe
Rooms
Basement Finished, Full
Interior
Interior Features HighSpeedInternet
Heating ForcedAir, NaturalGas
Cooling CeilingFans, CentralAir
Fireplaces Type Gas, LivingRoom
Exterior
Parking Features OneandHalfCarGarage, Detached, ElectricityinGarage
Garage Spaces 1.5
Garage Description 16x27
Fence BackYard, Fenced
Pool None
View Y/N No
Garage true
Building
Foundation Basement, Poured
Sewer PublicSewer
Water Public
New Construction No
Others
Senior Community false
Acceptable Financing Cash, Conventional, FHA, VaLoan
Listing Terms Cash, Conventional, FHA, VaLoan
Special Listing Condition ShortSaleNo, Standard
Read Less
Want to know what your home might be worth? Contact us for a FREE valuation!

Our team is ready to help you sell your home for the highest possible price ASAP

©2025 Realcomp II Ltd. Shareholders
Bought with Keller Williams Advantage






