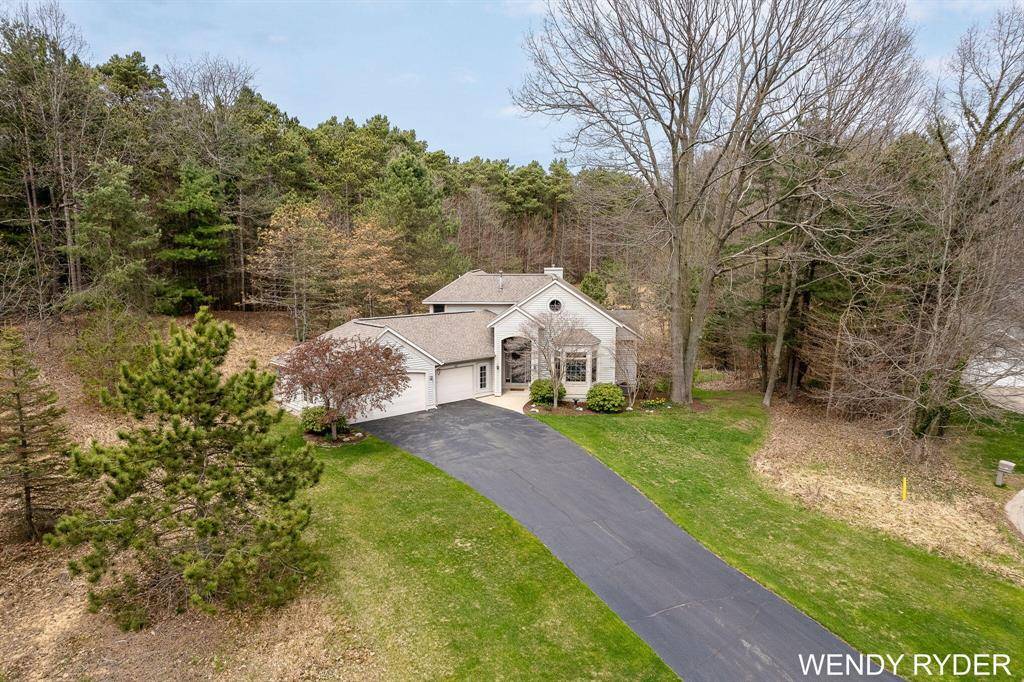$690,000
$652,900
5.7%For more information regarding the value of a property, please contact us for a free consultation.
142 Summer Wind Court Park Twp, MI 49424
5 Beds
3.5 Baths
2,441 SqFt
Key Details
Sold Price $690,000
Property Type Single Family Home
Sub Type Traditional
Listing Status Sold
Purchase Type For Sale
Square Footage 2,441 sqft
Price per Sqft $282
Subdivision Wind Stream
MLS Listing ID 71025018847
Sold Date 06/20/25
Style Traditional
Bedrooms 5
Full Baths 3
Half Baths 1
HOA Fees $2/ann
HOA Y/N yes
Year Built 1995
Annual Tax Amount $5,531
Lot Size 1.500 Acres
Acres 1.5
Lot Dimensions 347 X 180 X 171 X 557
Property Sub-Type Traditional
Source West Michigan Lakeshore Association of REALTORS®
Property Description
This exceptional 5-6 bedroom residence with 3.5 bathrooms is situated on a private 1.5-acre wooded lot at the end of a quiet cul-de-sac, backing onto the association's preserve. Inside, the home offers a spacious and light-filled environment. The two-story foyer leads to the gourmet kitchen, lower level staircase, and living room featuring 14-foot ceilings. The kitchen is large and equipped with a Dacor range, center island, and dining area.. The living room includes floor-to-ceiling windows with sliding doors on either side, a gas-log fireplace, and views of the lush natural surroundings. The primary suite has direct access to a private deck and hot tub. It also includes a walk-in closet and a spacious bathroom with a tiled shower. The home features main-floor audio speakers in the livinkitchen, and dining area. Additional highlights include a large workshop, a family room, and two bedrooms in the lower level
Location
State MI
County Ottawa
Area Park Twp
Direction Lakewood to 168th South to Woodlark east to Summer Wind Court North to property.
Rooms
Basement Walk-Out Access
Kitchen Dishwasher, Dryer, Freezer, Oven, Range/Stove, Refrigerator, Washer
Interior
Interior Features Laundry Facility, Other
Heating Forced Air
Cooling Ceiling Fan(s), Central Air
Fireplaces Type Gas
Fireplace yes
Appliance Dishwasher, Dryer, Freezer, Oven, Range/Stove, Refrigerator, Washer
Heat Source Natural Gas
Laundry 1
Exterior
Exterior Feature Spa/Hot-tub
Parking Features Door Opener, Attached
Roof Type Composition
Porch Deck, Patio
Road Frontage Paved
Garage yes
Building
Lot Description Wooded, Sprinkler(s)
Foundation Basement
Sewer Public Sewer (Sewer-Sanitary)
Water Public (Municipal)
Architectural Style Traditional
Level or Stories 2 Story
Structure Type Vinyl,Wood
Schools
School District West Ottawa
Others
Tax ID 701527175000
Ownership Private Owned
Acceptable Financing Cash, Conventional, VA
Listing Terms Cash, Conventional, VA
Financing Cash,Conventional,VA
Read Less
Want to know what your home might be worth? Contact us for a FREE valuation!

Our team is ready to help you sell your home for the highest possible price ASAP

©2025 Realcomp II Ltd. Shareholders
Bought with Keller Williams Lakeshore

