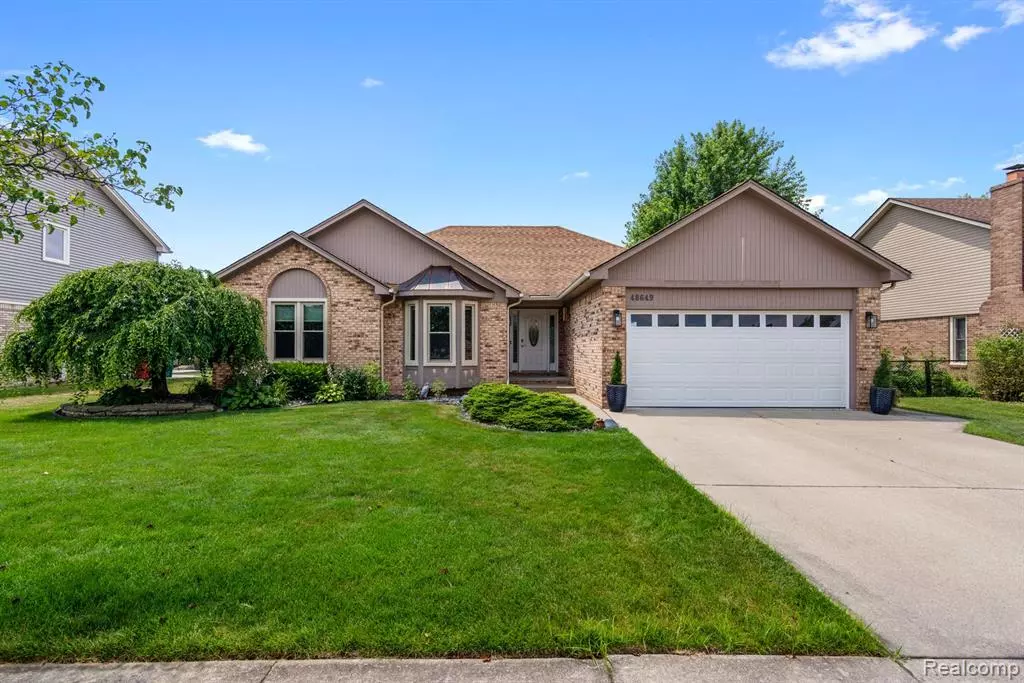$380,000
$405,000
6.2%For more information regarding the value of a property, please contact us for a free consultation.
48649 Arnold Drive Macomb Twp, MI 48044
3 Beds
2.5 Baths
1,938 SqFt
Key Details
Sold Price $380,000
Property Type Single Family Home
Sub Type Ranch
Listing Status Sold
Purchase Type For Sale
Square Footage 1,938 sqft
Price per Sqft $196
Subdivision Rose Pointe Estate Sub #3
MLS Listing ID 20251015650
Sold Date 07/31/25
Style Ranch
Bedrooms 3
Full Baths 2
Half Baths 1
HOA Y/N no
Year Built 1995
Annual Tax Amount $5,603
Lot Size 9,147 Sqft
Acres 0.21
Lot Dimensions 74X125
Property Sub-Type Ranch
Source Realcomp II Ltd
Property Description
Beautifully updated 3-bedroom, 2.5-bath ranch in Macomb, located in the award-winning Chippewa Valley School District! This well-maintained home offers immediate occupancy and a fully fenced yard with a patio off the kitchen—perfect for entertaining. Enjoy peace of mind with a long list of recent upgrades: solar panels to help reduce electric bills, Pella windows and doors, newer flooring throughout (excluding foyer), and a refaced fireplace with a new gas line and professionally cleaned chimney. The kitchen features updated cabinets with convenient sliding shelves. Additional highlights include an automatic retractable awning, 4-year-old shed, washer (2022), dryer (2022), refrigerator (2022), tankless water heater with hot water recirculation system, new furnace and A/C (2022), new garage door (2022), and R-40 insulation in walls and attic. Other added perks include a sprinkler system, whole-house surge protector, gutter guards, new water softener, and new sump pump with new water powered backup. Schedule your tour today for this move-in ready gem!
Location
State MI
County Macomb
Area Macomb Twp
Direction South of 22 Mile / East of Garfield
Rooms
Basement Unfinished
Kitchen Dishwasher, Disposal, Dryer, Free-Standing Gas Range, Free-Standing Refrigerator, Washer
Interior
Hot Water Natural Gas
Heating Forced Air
Cooling Central Air
Fireplaces Type Gas, Natural
Fireplace yes
Appliance Dishwasher, Disposal, Dryer, Free-Standing Gas Range, Free-Standing Refrigerator, Washer
Heat Source Natural Gas
Exterior
Exterior Feature Fenced
Parking Features Attached
Garage Description 2 Car
Fence Fenced
Porch Patio
Road Frontage Paved
Garage yes
Private Pool No
Building
Foundation Basement
Sewer Public Sewer (Sewer-Sanitary)
Water Public (Municipal)
Architectural Style Ranch
Warranty No
Level or Stories 1 Story
Structure Type Brick
Schools
School District Chippewa Valley
Others
Tax ID 0829102021
Ownership Short Sale - No,Private Owned
Acceptable Financing Cash, Conventional, FHA, VA
Listing Terms Cash, Conventional, FHA, VA
Financing Cash,Conventional,FHA,VA
Read Less
Want to know what your home might be worth? Contact us for a FREE valuation!

Our team is ready to help you sell your home for the highest possible price ASAP

©2025 Realcomp II Ltd. Shareholders
Bought with RE/MAX First

