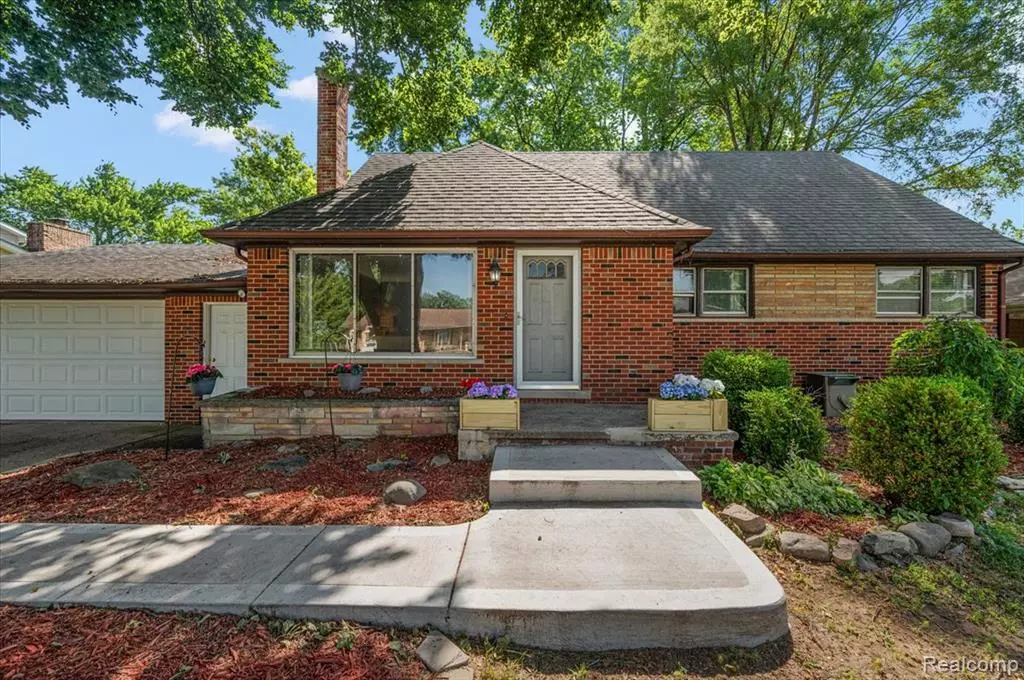$310,000
$310,000
For more information regarding the value of a property, please contact us for a free consultation.
42350 Bobjean Street Sterling Heights, MI 48314
4 Beds
1 Bath
1,700 SqFt
Key Details
Sold Price $310,000
Property Type Single Family Home
Sub Type Bungalow,Raised Ranch
Listing Status Sold
Purchase Type For Sale
Square Footage 1,700 sqft
Price per Sqft $182
Subdivision Heins Gardens
MLS Listing ID 20251011634
Sold Date 08/04/25
Style Bungalow,Raised Ranch
Bedrooms 4
Full Baths 1
HOA Y/N no
Year Built 1960
Annual Tax Amount $4,154
Lot Size 0.260 Acres
Acres 0.26
Lot Dimensions 80X140
Property Sub-Type Bungalow,Raised Ranch
Source Realcomp II Ltd
Property Description
Spacious brick bungalow in Sterling Heights. 4 bedrooms. Hardwood floors throughout. Updated eat-in kitchen with granite and neutral cabinetry. Oversized, attached garage with back yard access. Large, lush & fenced back yard. Finished basement is perfect additional square footage and recreation area. Central location -- close to Mound Road, M-59 and many businesses. Utica Schools! *****IMMEDIATE OCCUPANCY as well as a Gold Shield Premium Home Warranty being offered on this property!
Location
State MI
County Macomb
Area Sterling Heights
Direction From M-59: Travel south on Mound Road; turn right onto 19 Mile Road (travel west); turn left onto Hanks Lane; turn left onto Creek Drive; turn right onto Bobjean Street; arrive at 42350 Bobjean Street
Rooms
Basement Partially Finished
Kitchen Dishwasher, Free-Standing Electric Range, Free-Standing Refrigerator, Microwave
Interior
Hot Water Natural Gas
Heating Forced Air
Cooling Ceiling Fan(s), Central Air
Fireplace no
Appliance Dishwasher, Free-Standing Electric Range, Free-Standing Refrigerator, Microwave
Heat Source Natural Gas
Exterior
Exterior Feature Fenced
Parking Features Electricity, Door Opener, Attached, Drive Through, Garage Faces Front, Oversized
Garage Description 2 Car, 2.5 Car
Fence Back Yard
Porch Deck, Porch
Road Frontage Paved
Garage yes
Private Pool No
Building
Foundation Basement
Sewer Public Sewer (Sewer-Sanitary)
Water Public (Municipal)
Architectural Style Bungalow, Raised Ranch
Warranty Yes
Level or Stories 1 1/2 Story
Structure Type Brick,Stone
Schools
School District Utica
Others
Tax ID 1008279003
Ownership Short Sale - No,Private Owned
Acceptable Financing Cash, Conventional
Listing Terms Cash, Conventional
Financing Cash,Conventional
Read Less
Want to know what your home might be worth? Contact us for a FREE valuation!

Our team is ready to help you sell your home for the highest possible price ASAP

©2025 Realcomp II Ltd. Shareholders
Bought with Keller Williams Paint Creek

