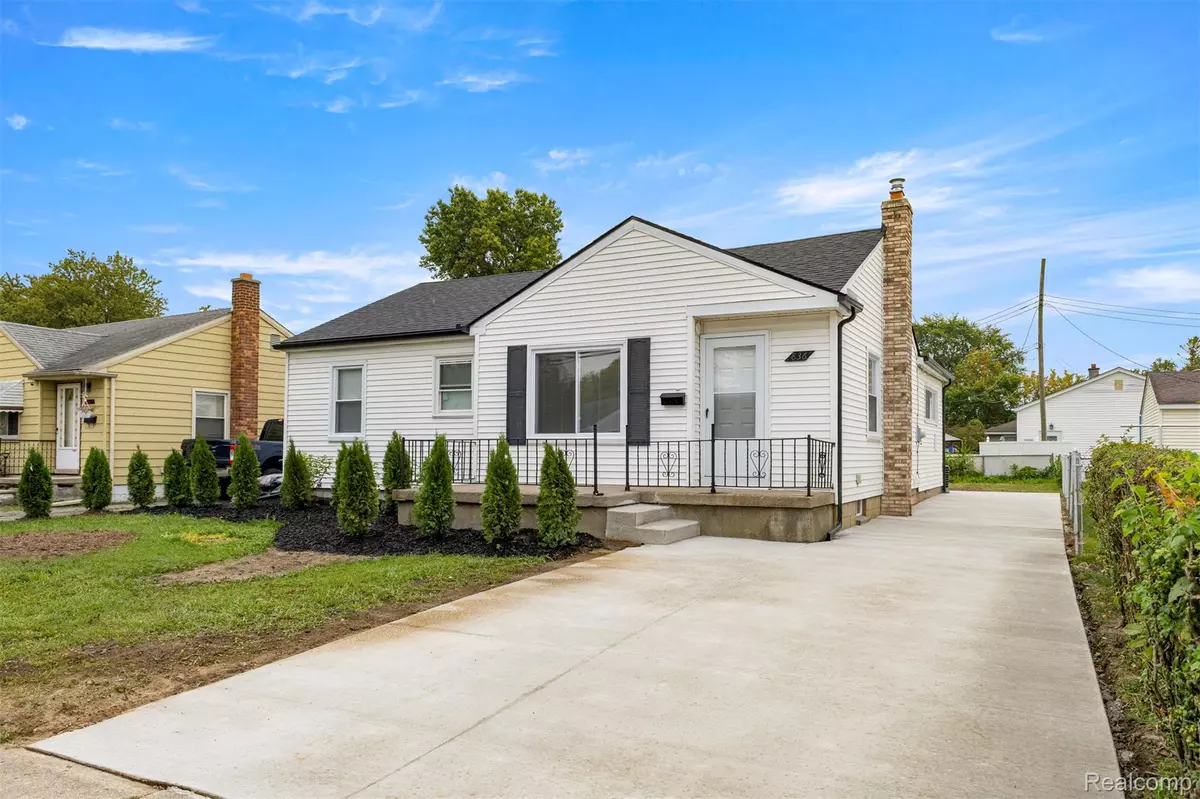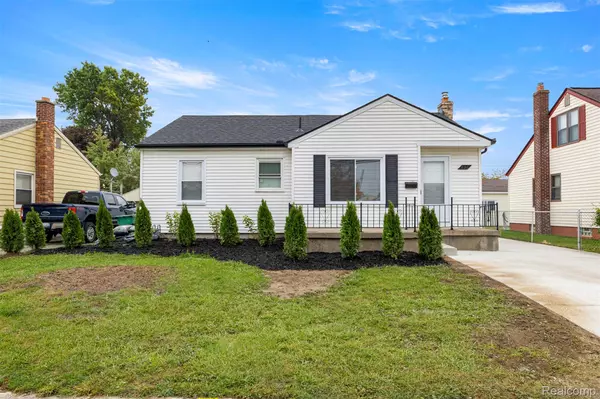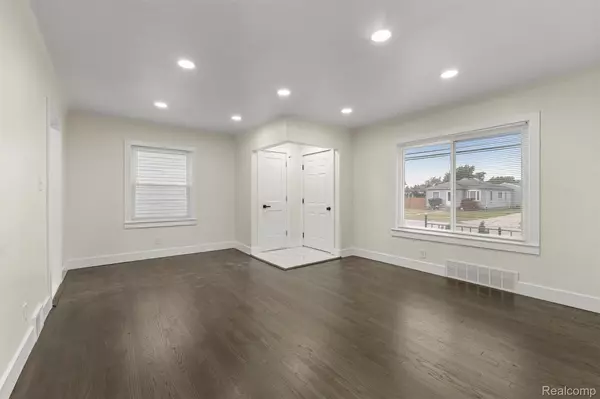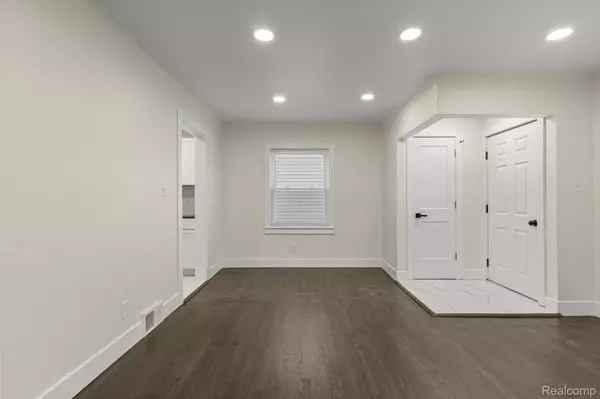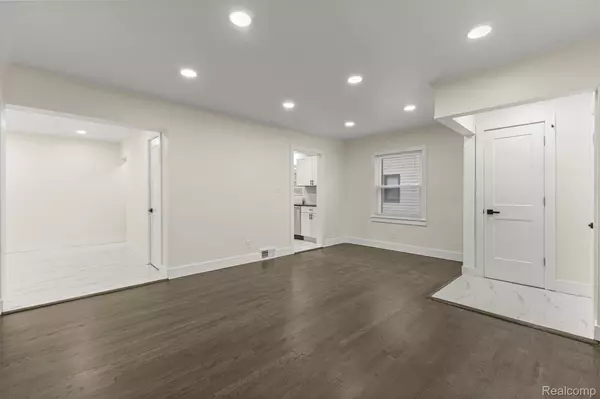$274,900
For more information regarding the value of a property, please contact us for a free consultation.
836 Garden ST Garden City, MI 48135
3 Beds
3 Baths
1,455 SqFt
Key Details
Property Type Single Family Home
Sub Type SingleFamilyResidence
Listing Status Sold
Purchase Type For Sale
Square Footage 1,455 sqft
Price per Sqft $182
Subdivision Grand Central Park Sub 2
MLS Listing ID 20251036613
Sold Date 10/03/25
Style Ranch
Bedrooms 3
Full Baths 2
Half Baths 1
Year Built 1952
Property Sub-Type SingleFamilyResidence
Property Description
The best deal in Garden City is here! Check out this stunning custom ranch with an ideal first-level floor plan designed for functionality. It features a family room that opens to a massive kitchen, along with three bedrooms, two and a half baths (including a master suite), and a formal living room that flows into a dedicated dining area. This home is better than new construction, boasting a new roof, new windows, a new driveway, new gutters, and updated plumbing and electrical systems. The list of updates is endless! Did I mention you're on the best street in town, Garden Street? It borders both West Dearborn off Cherry Hill and Dearborn Heights off Ford Road, placing you close to fine dining options, schools, and all the major shopping centers. The exterior is as cute as a button, professionally landscaped, and the curb appeal score is a perfect 10+. You need to see this for yourself!
Location
State MI
County Wayne
Area Area05082Gardencity
Rooms
Basement Unfinished
Interior
Heating ForcedAir, NaturalGas
Cooling CentralAir
Exterior
Parking Features NoGarage
Pool None
View Y/N No
Garage false
Building
Foundation Basement, Block
Sewer PublicSewer
Water Public
New Construction No
Schools
School District Gardencity
Others
Senior Community false
Acceptable Financing Cash, Conventional, FHA, VaLoan
Listing Terms Cash, Conventional, FHA, VaLoan
Special Listing Condition AgentOwned, ShortSaleNo
Read Less
Want to know what your home might be worth? Contact us for a FREE valuation!

Our team is ready to help you sell your home for the highest possible price ASAP

©2025 Realcomp II Ltd. Shareholders
Bought with RE/MAX Leading Edge


